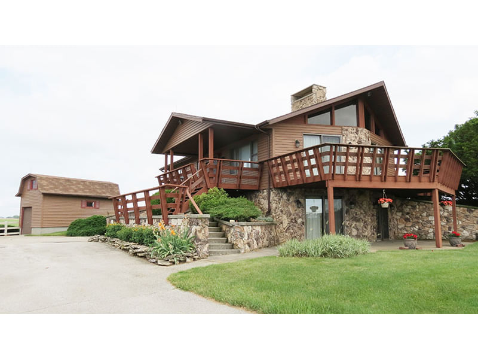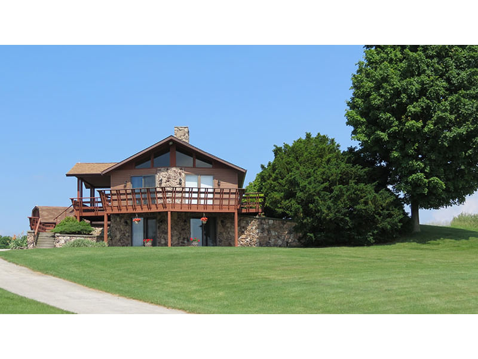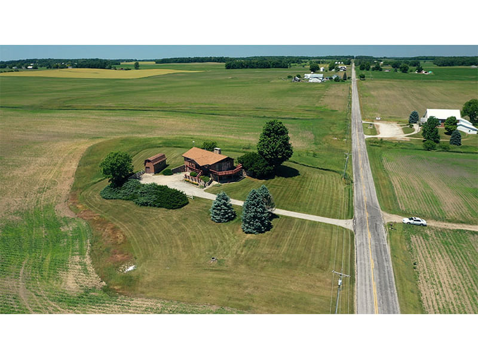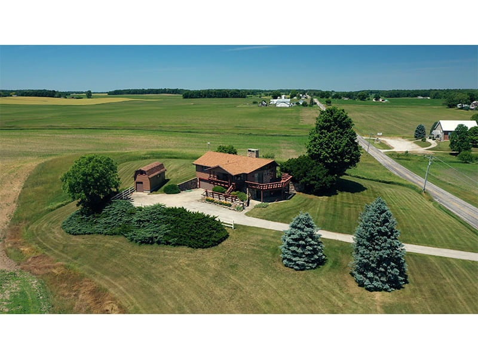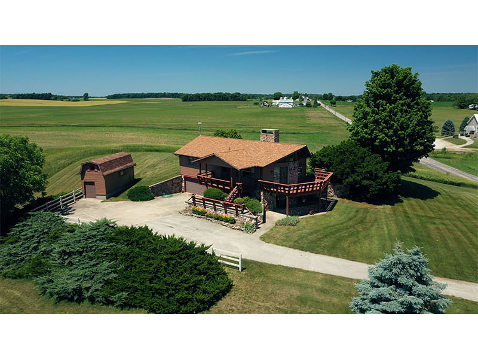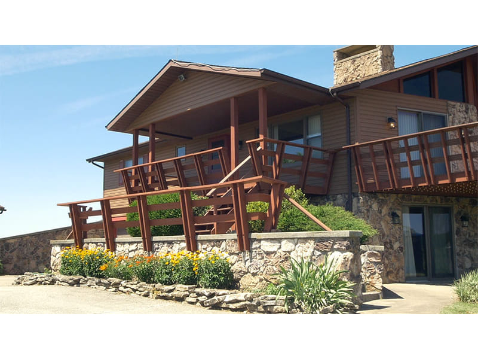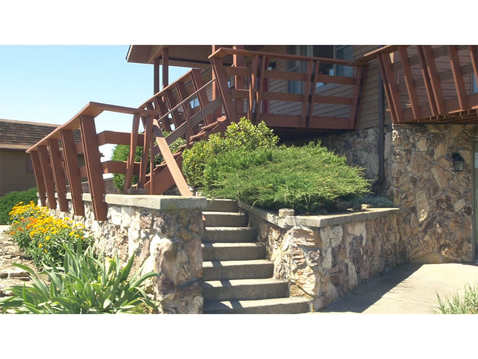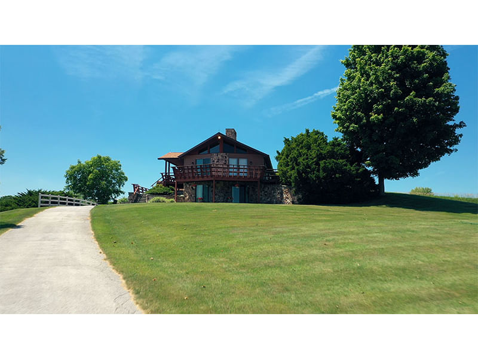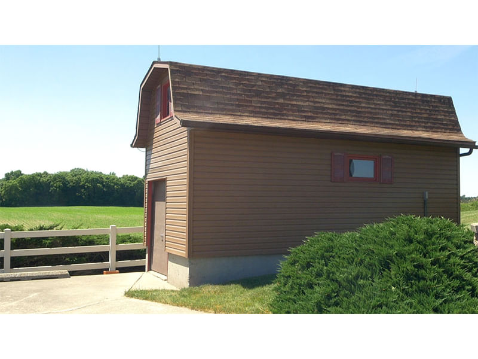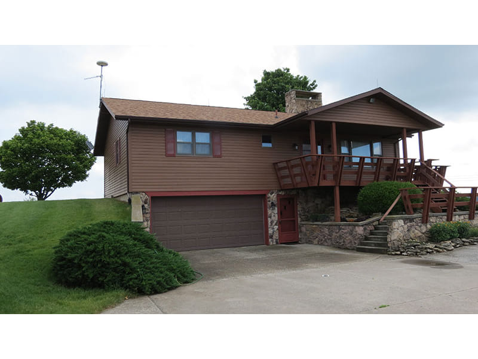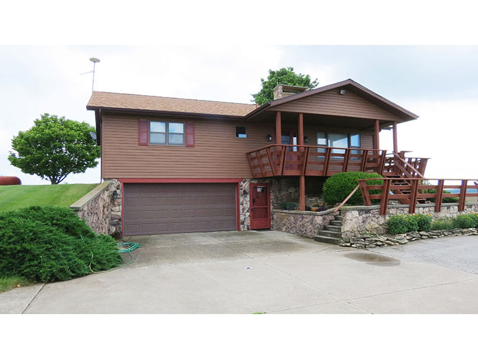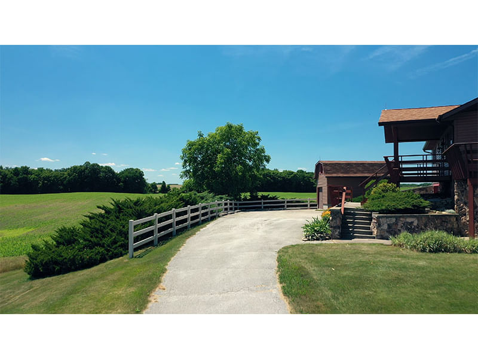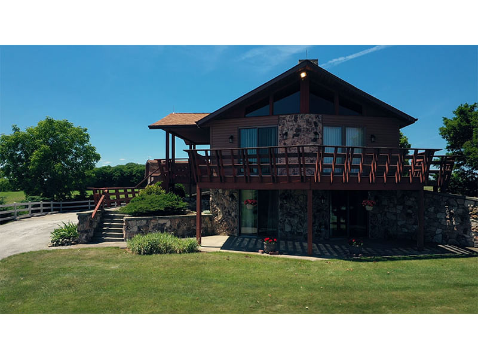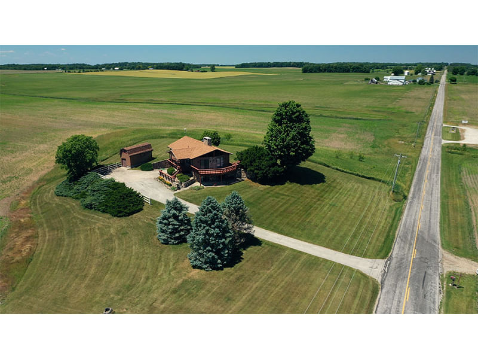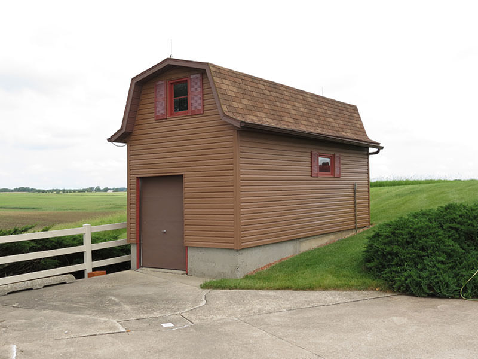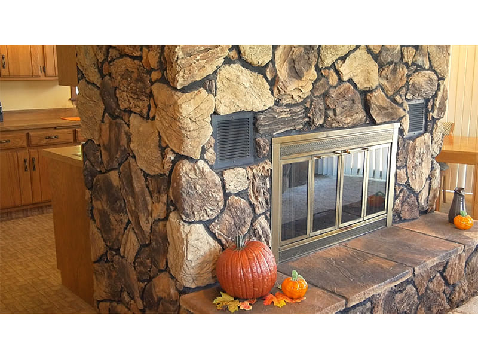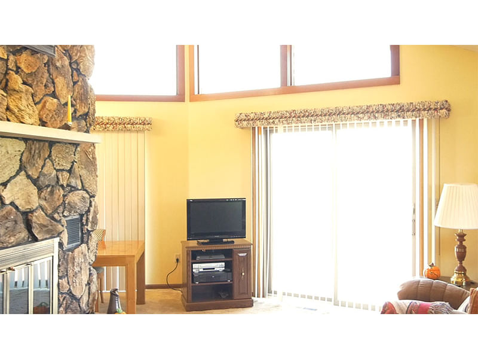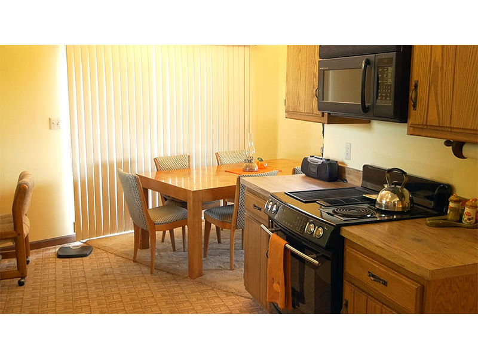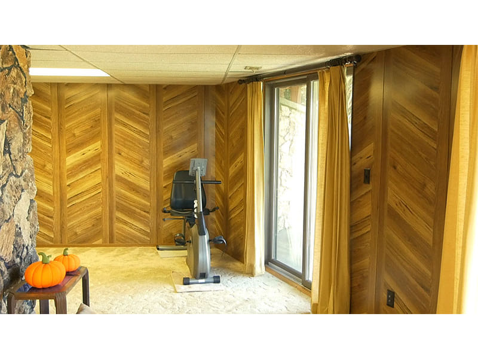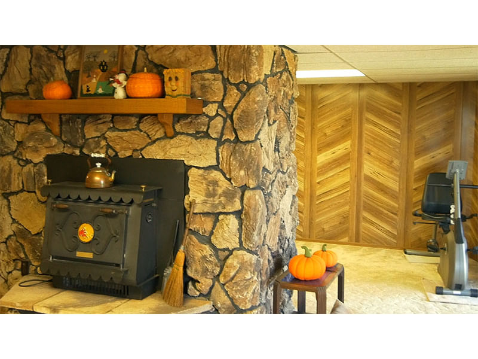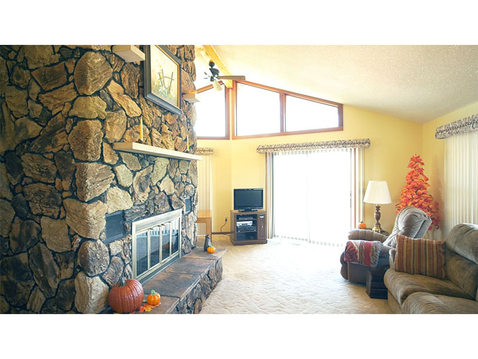SOLD! Custom-Built Country Home on 1 Acre
PROPERTY PENDING!
DIRECTIONS:
133 N. 900 W., KIMMELL. From the intersection of US-33 and 200 N. (in Noble County), turn west on 200 N. and travel 3 miles to 900 W. Turn south (left) and travel 2 miles to the property. From the 4-way stop at IN-5 and 200 N. (in Noble County), turn east on
200 N. and travel 3 miles to 900 W. Turn south (left) and travel 2 miles to the property.This 2,300 sq. ft. home is located on a beautiful country setting. A vaulted ceiling covers the living room and kitchen areas where large windows and patio doors provide abundant natural lighting. The floor-to-ceiling central stone fireplace with a double chimney offers functionality and charm! The simple floor plan boasts excellent storage space and quality workmanship. The kitchen includes custom oak cabinets, Jenn Air range with grill insert, refrigerator, dishwasher, and range-top microwave. The spacious bedrooms provide excellent built-in storage areas. The lower level has poured concrete walls with finished living space and a 2-car garage. The lower living area includes a split family room, full bath, utility room, large closet, patio doors, and stone fireplace with wood burning stove. Consider converting this area into an additional bedroom. The garage has a walk-in door and a double door with automatic opener. This one-family home built in 1982 has been gently used and well-maintained. Amenities include LP forced-air furnace, central air, electric air purifier, water softener, newer electric water heater, newer roof, and asphalt driveway. The 2-story, hip roof 10'x23' shed includes 2 overhead doors and a concrete floor. This property is surrounded by mature trees and organic cropland. Enjoy outdoor entertaining with abundant deck space, covered patio, privacy, and phenomenal views! West Noble School District
Asking: $229,000
MAIN LEVEL DIMENSIONS
Living Room 23'x12'
Eat-in Kitchen 16'x12'
Master Bedroom 15'x12.5'
2nd Bedroom 13'x13'
Full Bath
Laundry Room
LOWER LEVEL
Split Floor Plan 12'x13' & 9'x12'
Full Bath
Utility Room
2-Car Garage
Contact: Dale A. Evans
Managing Broker
[email protected]
260.894.0458

