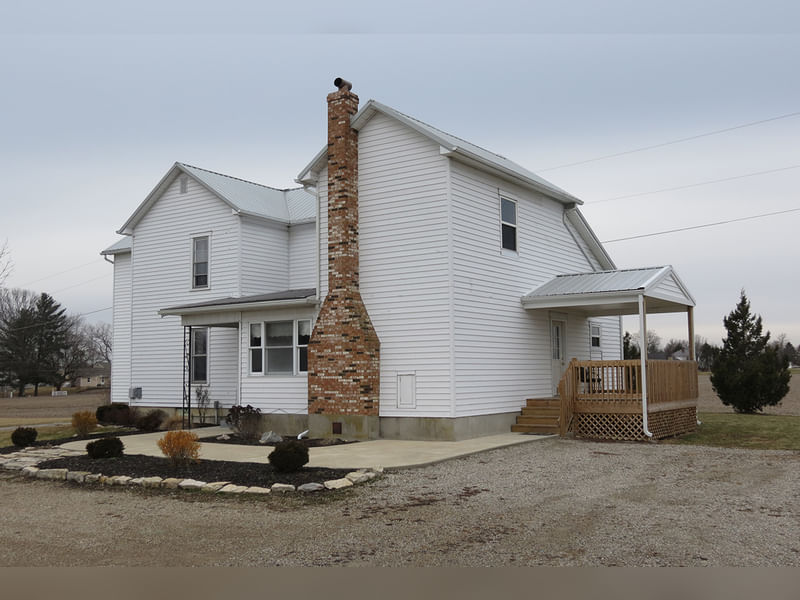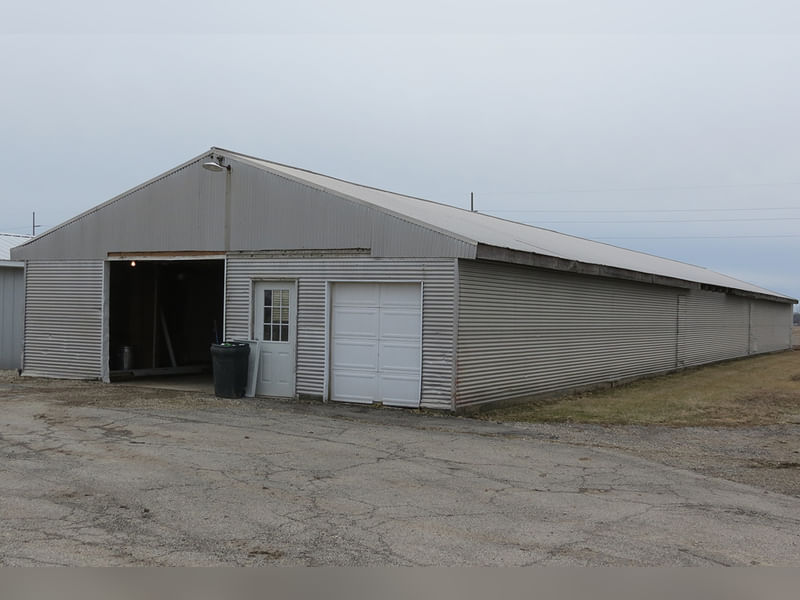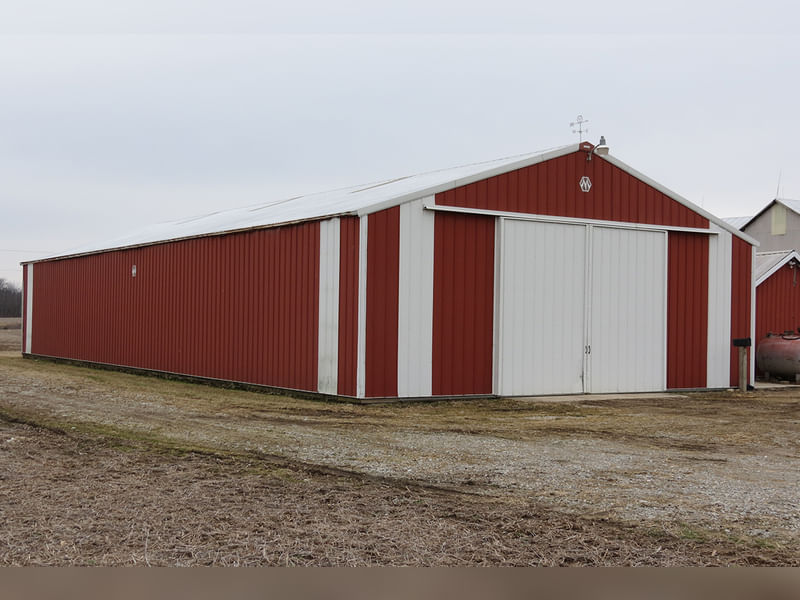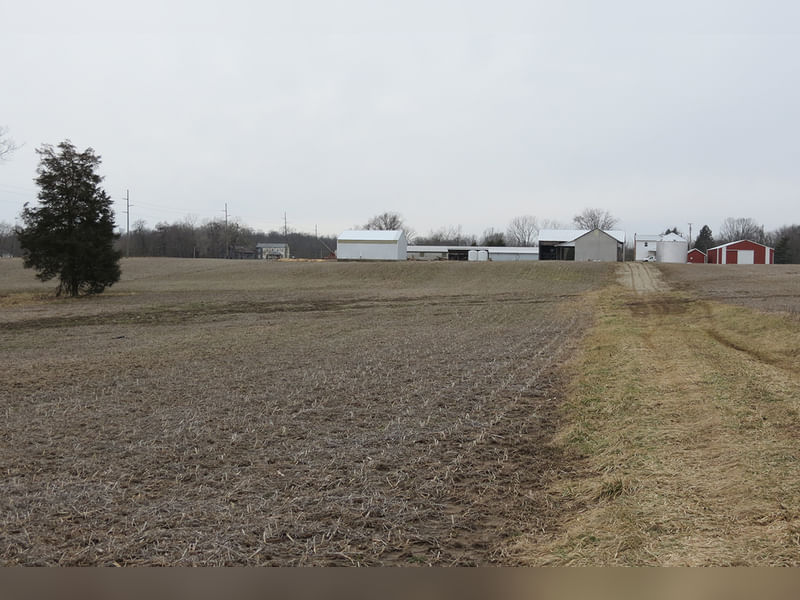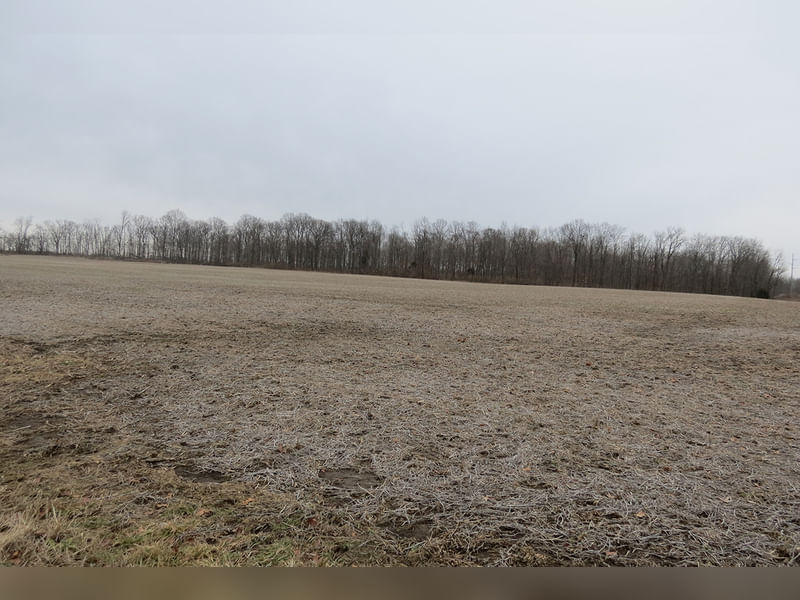Western Ohio Land Auction - 77.5± Acres
Western Ohio Land Auction - 77.5± Acres
Auction Location & Directions: New Lebanon Municipal Building, 198 S. Clayton Rd., New Lebanon, Ohio 45345. From the traffic light at the intersection of Main St. and Clayton Rd., travel south on S. Clayton Road a short distance to the New Lebanon Municipal Building located on the east (left) side of the road.
Property Location & Directions: 636 N. Diamond Mill Road, New Lebanon, Ohio 45345. From New Lebanon, travel east on US-35/Main Street to Diamond Mill Road. Turn north (left) and travel .5 mile to the property on the east side of the road. Watch for signs.
Located within both New Lebanon Local & Trotwood-Madison City School Districts
Auctioneerâ??s Note: This offering provides a unique opportunity to purchase a very versatile property with home, outbuildings, recreational land, and quality tillable land. Consider the income potential offered!
Inspection Date: Monday, February 19 * 3:30-5:30 PM
Meet a representative from The Wendt Group at the home on Tract 2.
· 10 miles west of Dayton, Ohio
· 30 miles southeast of Greenville, Ohio
· 30 miles northeast of Hamilton, Ohio
· 40 miles east of Richmond, Indiana
· 60 miles north of Cincinnati, Ohio
Tract 1: 57+ acres with easy access along N. Diamond Mill Road. Portions of the tillable land have been systematically tiled in recent years. The open ditch provides an excellent drainage outlet. The woods and pond offer an ideal setting for both outdoor enthusiasts and hunters alike with abundant thick cover and food sources.
Tract 2: 20.5+ acres including a charming 2-story farmhouse with many recent updates, multiple buildings with endless possibilities, and an asphalt driveway.
The home features 6 bedrooms, 2 full baths, and a partial basement. Recent updates include metal roof, all appliances which will stay with the home (refrigerator, microwave, oven/cooktop, washer, & dryer), kitchen, both bathrooms, new covered deck, windows, insulation, concrete sidewalks, and landscaping. Kitchen boasts ample cabinet space, large center island, and walk-in pantry. Beautiful wood trim and 6-panel doors are located throughout this home with a stately brick fireplace situated on the first floor.
Outbuilding 1: 80â??x160â?? L-shaped building. Explore the opportunities this building has to offer: Large insulated workshop area with concrete floor,
2 overhead doors, and a 12 ½â?? wide inground concrete loading/unloading dock. This building provides ample working space and easy access.
Outbuilding 2: 32â??x150â?? of usable storage space or convert to fit your needs.
Outbuilding 3: 14â??x52â?? of ideal storage space with concrete floor, overhead door, and sturdy metal shelving along each wall.
Outbuilding 4: 40â??x98â?? with concrete floor and double slider. This barn features a large attached concrete pad for future expansion.
Outbuilding 5: 40â??x40â?? with concrete floor and slider. Ideal for machinery storage.
Outbuilding 6: 30â?? wide, 3-sided commodity shed with concrete pad.
Outbuilding 7: 70â??x75â?? covered shed with partial concrete. The structure of this barn consists of old wooden post and beams.
Outbuilding 8: 16â??x49â?? with concrete floor. Ideal storage or tool shed.
Outbuilding 9: 40â??x100â?? Morton building with concrete floor and grain package with unload auger. This building includes 13â??6â? eves, end sliders for drive-through access, and walk-in door. This is a very nice, versatile pole building that would lend itself to multiple purposes.
Grain Bin: 24â??- 7,000-bushel storage with stir-ator and drying floor.



