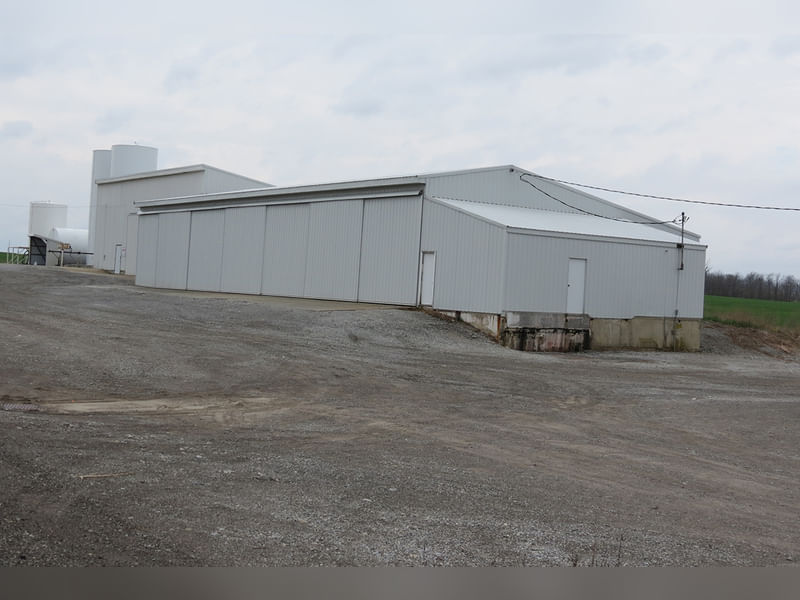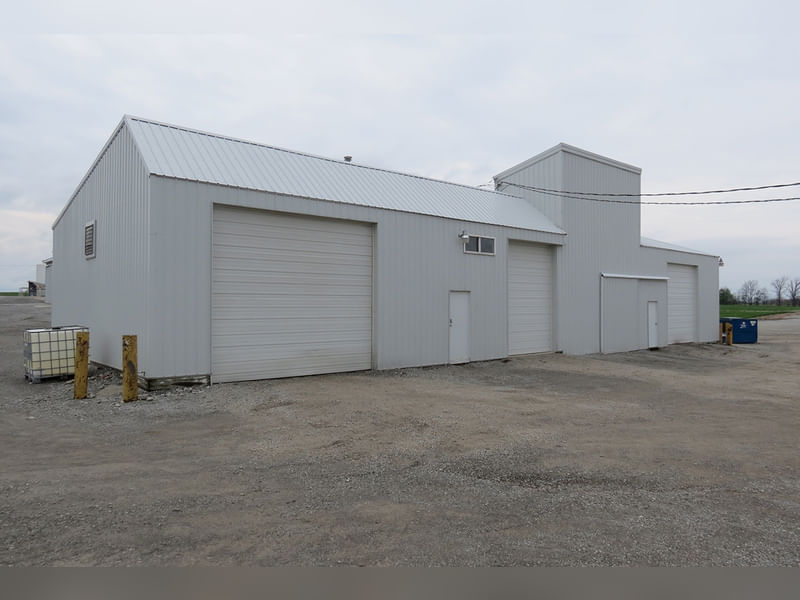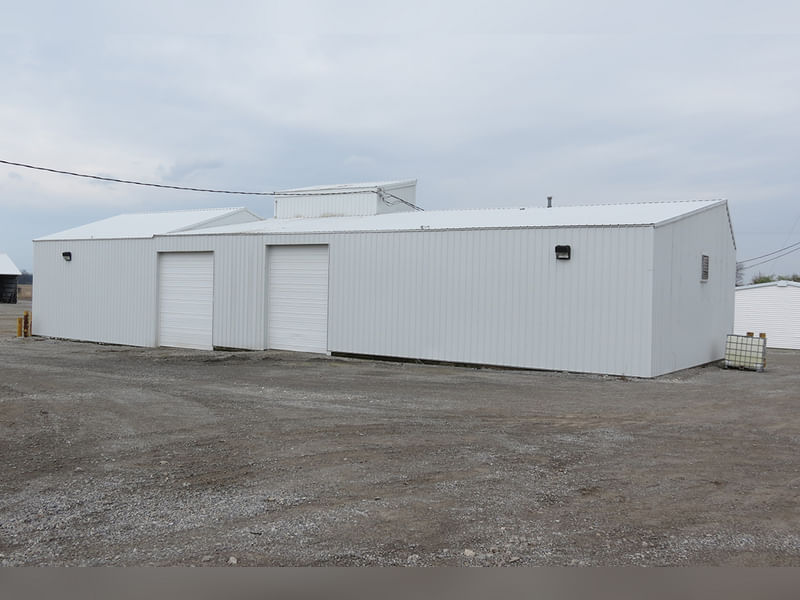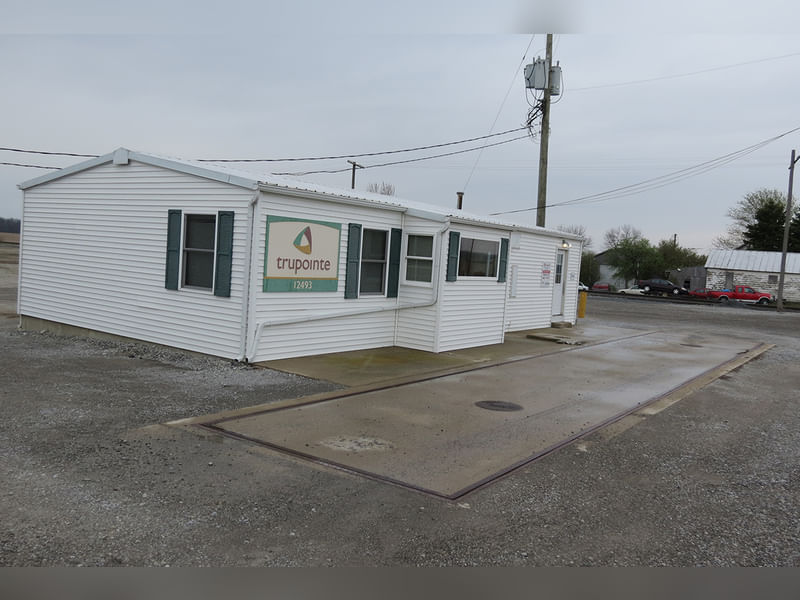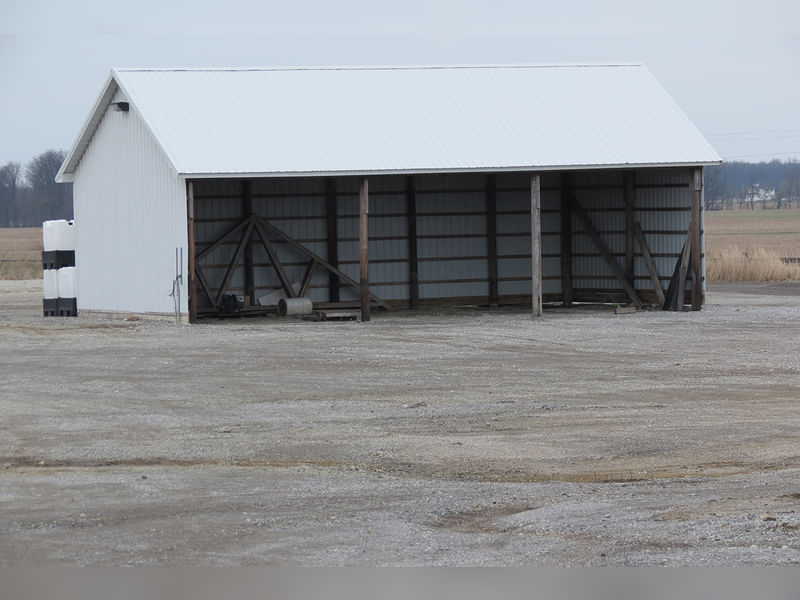Auction - Excellent Facility Selling Absolute - Regardless of Price
Auction - Excellent Facility Selling Absolute - Regardless of Price
Property Location/Auction Location: 12493 SR 701, Kenton, Ohio 43326.
Hardin County, Blanchard Township
Directions: From Kenton, travel on OH-68 north for 6 miles to OH-701 and turn west. Trupointe is less than 1 mile west of the intersection of OH-68 & OH-701.
Inspection Dates:
Monday, May 16, 2-4 PMTuesday, June 7, 2-4 PM
Meet a Wendt Group Representative at the Property
Updated information concerning the East property line. The corners of the property have been marked by Choice One Engineering. Please review the Cad drawing which shows an adjustment to the boundary line along the rail road tracks from the information in the brochure.
EXCELLENT OPPORTUNITY!
Consider the endless possibilities that these well-kept, updated facilities have to offer. Investigate the opportunities for investors, farmers, trucking companies, and maintenance/repair shops (to name a few) or for that ideal location for a new venture or expansion. Both facilities will sell absolute to the highest bidders regardless of price. Have your financing arranged and bid your price on these unique properties.
5.54± Acres. Excellent location with frontage along SR 701. Great traffic flow. Large, well-lit, stone lot offering an abundance of off-road parking. Adjacent to railway. Large concrete containment area. (NOTE: The (4) Steel Storage Tanks are selling separately after the real estate.) 4â? well and private septic system.
Building A: This 42â??x58â?? building is attached to the west end of Building B. It includes a small office area, concrete floor, (2) 15â??x17â?? sliders, walk-in door, and 220 amp single-phase & 3-phase electric.
Building B: This building is 55â??x95â?? with a 16â??x36â?? lean-to off of the east side. It has a concrete floor, (3) 14â??x14â?? sliders, (3) walk-in doors, (7) 13â??x45â?? individual storage bays, and 220 amp single-phase electric.
Building C: This 34â??x98â?? building includes a 34â??x45â?? shop area with overhead storage, concrete floor, Reznor natural-gas heating unit, 14â??x15â?? overhead door, and walk-in door. The remaining 34â??x53â?? area has a concrete floor, (3) 10.5â??x14â?? overhead doors, 9â?? slider, (2) walk-in doors, and 220 amp single-phase electric.
Building D: This building is a 26â??x50â??, 3-sided pole shed with 11.5â?? eves and gravel floor.
Building E: This office building with nearly 1,100 sq. ft. and a full, poured-wall basement, has a natural gas air-forced furnace and central air. This building offers a very nice floor plan which includes 10â??x10â??, 15â??x8â??, and 12â??x7â?? offices, a 12â??x6â?? file room, a large lobby area, and a restroom. In addition, the 9.5â??x60â?? in-ground truck scale with a 120,000 lb. capacity is located immediately in front of this building complete with a UMC 465 digital scale display.
Annual Taxes: $5,200 / Currently zoned A-1
Also selling after Real Estate
(4) Steel Storage Tanks
(2) 30,000-gallon vertical tanks
(1) 30,000-gallon horizontal tank (concrete cradle NOT included)
(1) 10,000 gallon vertical tank



