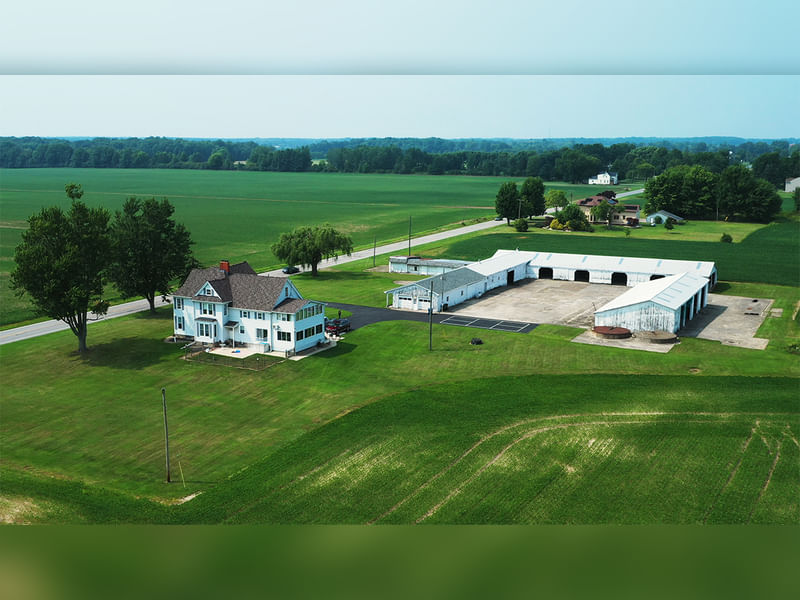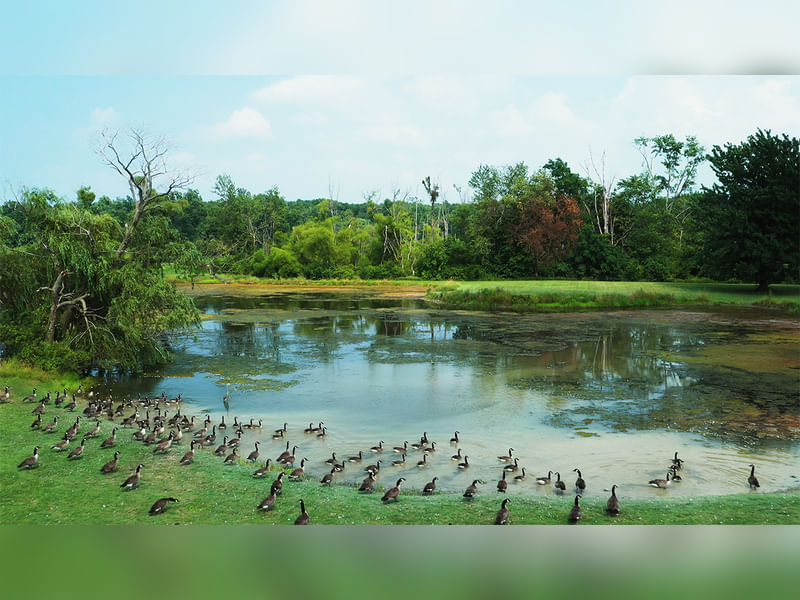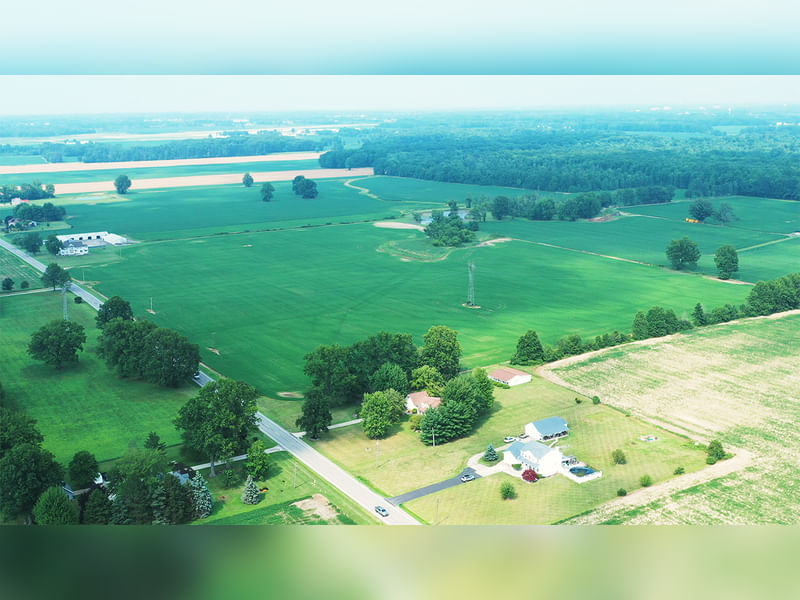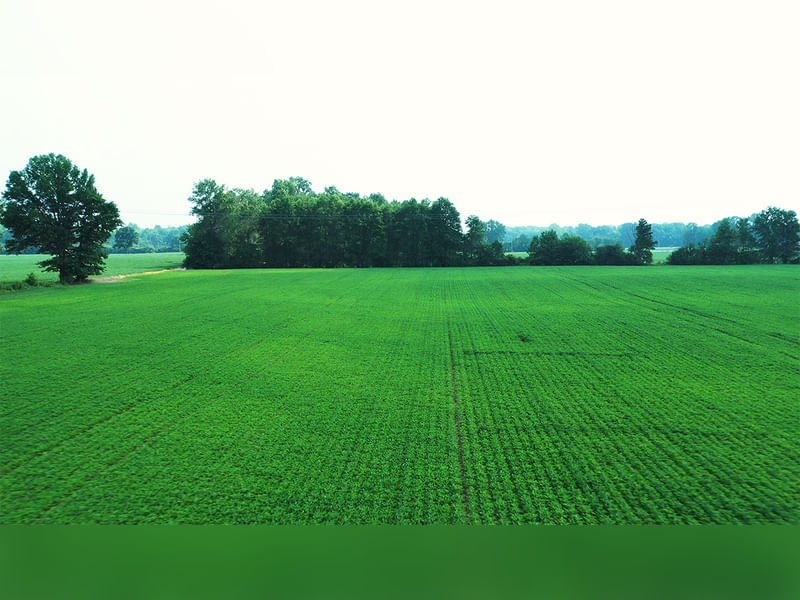Northern Ohio Real Estate Auction - 70± Acres in 4 Tracts
Northern Ohio Real Estate Auction - 70± Acres in 4 Tracts
Located northwest of Oberlin on Butternut Ridge Road. From I-80/90 (Ohio Turnpike), take exit 140 onto SR-58 South and travel 4½ miles to Butternut Ridge Road. Turn west (right) and travel ½ mile to The Lodge on the north (right) side of the road.
PROPERTY LOCATION: 11891 Oberlin Road, Oberlin, Ohio 44074
Located northeast of Oberlin on Oberlin Road just north of Butternut Ridge Road. From I-80/90 (Ohio Turnpike), take exit 140 onto SR-58 South and travel 3 miles to the automatic signal at Russia Road. Turn east (left) and travel 1 mile to the 4-way stop at Oberlin Road. Turn south (right) and travel 1½ miles to the property on the east side of Oberlin Road.
• 5± miles south of South Amherst
• 6± miles south of I-80/90 (Ohio Turnpike)
• 8± miles southwest of Elyria
• 35± miles southeast of Sandusky
• 35± miles southwest of Cleveland
Wed, September 6th – 4-6PM &
Thurs, September 21st – 4-6PM
A representative from The Wendt Group will be available at the home on Tract 4.
2022 Annual Real Estate Taxes • Tracts 1-3 combined: $395; Tract 4: $4,715
Tract 1: 10± acres, mostly tillable cropland. Investigate this tract for a potential building site.
Tract 2: 10 ± acres, mostly tillable cropland. Investigate this tract for a potential building site.
Tract 3: 19± acres, combination of tillable cropland and recreational land.
Tract 4: 31± acres, home, outbuildings, tillable income-producing cropland, and recreational land with a pond. This tract boasts an updated 2-story, 3,500 sq. ft. home with 6 bedrooms, 3½ baths, newly remodeled kitchen, abundant storage spaces, and a full basement. The 2nd floor could also be utilized as an apartment with its own private entrance, kitchenette, laundry hookups, and a large bonus room with a beautiful view. This tract contains 2 natural gas wells that provide FREE GAS to the house! Other newer amenities include an asphalt roof, furnace/central air system, paved driveway, and water heater. The detached oversized garage and several outbuildings with concrete floors offer ideal spaces for workshops, hobbies, livestock, storage, and much more. This property has all the advantages of rural living yet is within minutes of local conveniences.
HOME DIMENSIONS:
MAIN LEVEL
L-shaped eat-in kitchen with 8’ island - 24’x25’
Combination laundry room / full bathroom with walk-in shower - 7’x8’
Livingroom with fireplace - 18’x32’
Master bedroom with full bathroom (includes double sink, jacuzzi tub, & walk-in shower) - 12’x15’ bedroom; 12’x15’ bathroom
All-season room - 12’x25’
SECOND FLOOR
(Accessed by interior stairway or exterior private entrance)
Bedroom #2 with ½ bath - 15’x16’
Bedroom #3 - 16'x17'
Bedroom #4 - 13’x18’
Bedroom #5 - 12’x13’
Bedroom #6 - 12’x12’
Kitchenette with laundry area - 12’x12’
Full bath
All-season room - 12’x25’
LARGE WALK-IN ATTIC
FULL BASEMENT












